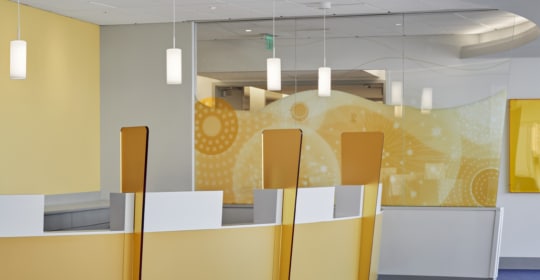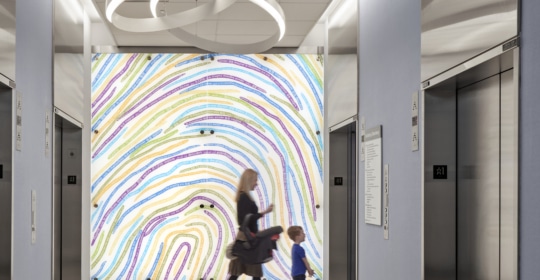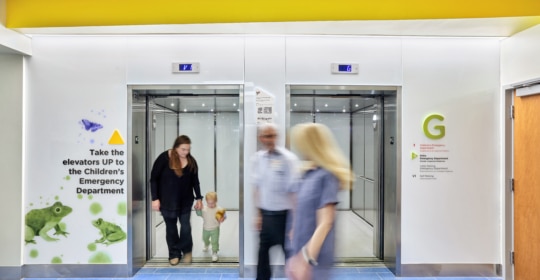
Healthcare Organization
Project Challenge:
A major healthcare organization introduced a new state-of-the-art facility in Northern California. The 12-story, 349-bed hospital is the hometown flagship of a larger healthcare system originally founded in 1945, reinforcing its longstanding commitment to delivering quality care. It replaces an aging medical facility and introduces expanded medical services on its dense 7.6-acre campus. One of the biggest challenges was to create a sense of cohesion for a diverse patient community while incorporating a soothing environment that is both welcoming and accommodating, bringing a sense calm into this respite space.
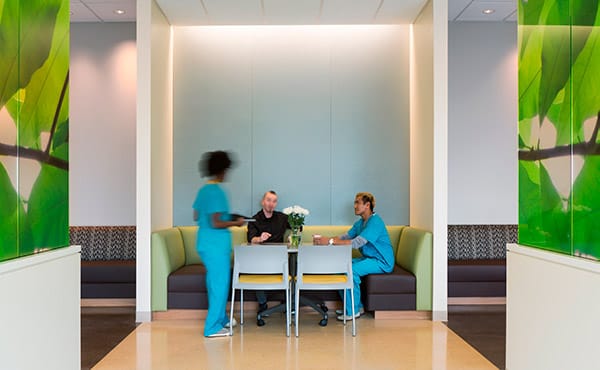
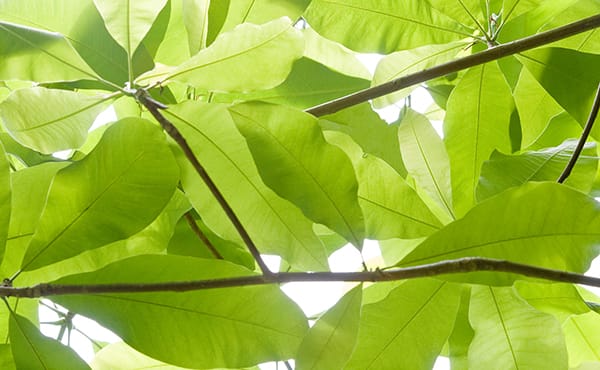
Skyline Design’s Solution:
Skyline Design collaborated closely with NBBJ to deliver a holistic solution that brings nature inside for a healthcare environment that promotes healing. Glass is a natural material that performs efficiently while remaining versatile. Because glass is non-porous, it is easily cleaned and maintained in a hospital, making it a strong solution for this client. “This is a clean, simple process that is durable enough for a hospital café,” says Erin Rindal, Associate Interior Designer at NBBJ. A simple, crisp image, Cucumber, by artist and former physician Henry Domke, was chosen from the Skyline Design Botanica Collection for its natural appeal, soft tones, and recognizability. The image was enlarged and applied to glass panels using Skyline Design’s proprietary printing processes. Known for recognizing the beneficial role of nature in healthcare, Domke’s artwork was incorporated into three main areas within the hospital. Along the walls of the facility’s block-long corridor, the AST III process with Vitracolor back-paint was used to digitally print imagery onto an opaque background. The result is a robust product great for public spaces that also generates a calming atmosphere within a heavily trafficked, public location. The cafeteria features AST III/Vitracolor and AST I for a translucency that divides dining booths to emphasize privacy while allowing light to permeate the space. Inside the meditation room, the AST III/Vitracolor process was employed to emphasize softer shades of white in a quiet place.
Result:
A bright and vivid, yet soothing space, that utilized innovative techniques in glass to transform the new building’s interior. The detail that can be achieved using Skyline Design’s printing processes allowed for an enlarged close-up of nature, creating an effective environment that connects the imagery and function of the space to support patient care. “People are quick to respond,” remarks Rindal. “It’s our little gem within our whole design process.”
