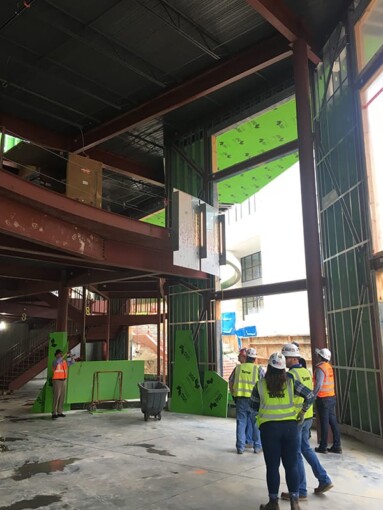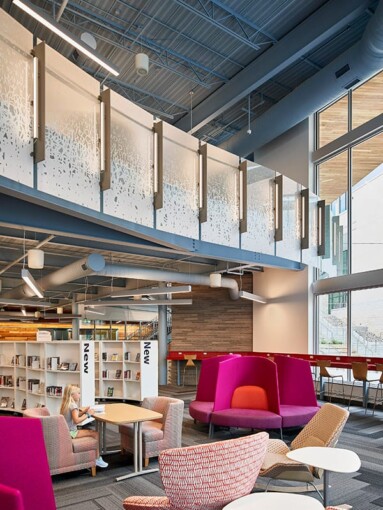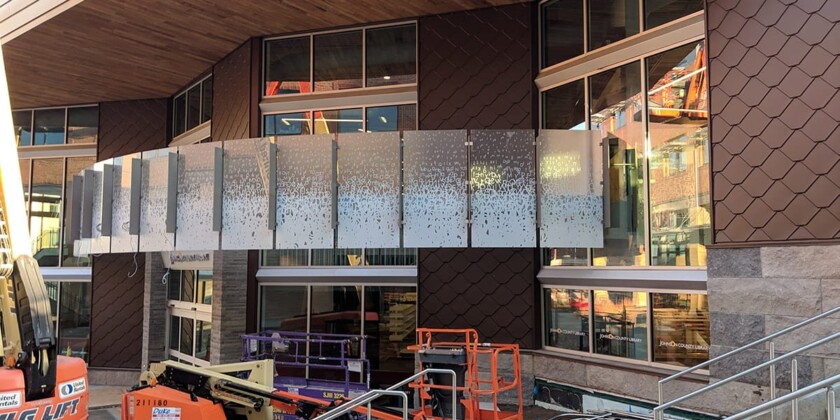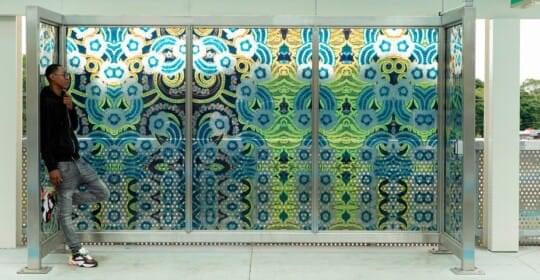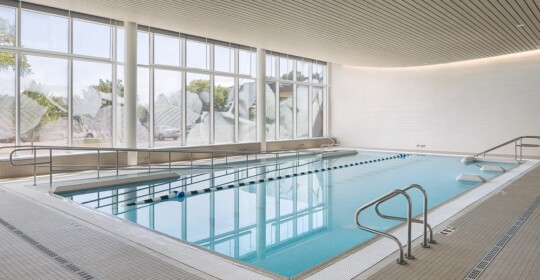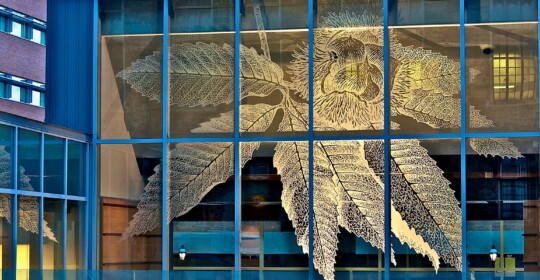
Lenexa Library
Project Challenge:
Lenexa, Kansas is a city that takes its future seriously, releasing three consecutive master plans—Vision 2020, Vision 2030, and now Vision 2040—to ensure that the community remain vital, connected, and engaged over the coming decades. One of the platforms of this plan is a revitalized downtown area. This new city center includes a city hall, public market, residences, retail spaces—and a new library. The Johnson County Library System has been an integral part of the community since the early 1950s, when dedicated volunteers organized libraries in family basements, schoolhouses, a barbershop, and even a plumbing company. These early lending collections eventually grew into an ecosystem of 14 libraries across the county, including an older, smaller structure in Lenexa. Like the city itself, the Johnson County Library System plans for the future, and it released a twenty-year master plan in 2015 that called for the construction of four new libraries in the coming years. The Lenexa City Center Library is the second of the four to open. Designed to be one of the community hubs, the Lenexa branch is a true civic space of public meeting rooms, public computers, a generous children’s area, and inspirational public art. The centerpiece of the building is a three-panel mosaic by Stephen T. Johnson, a Caldecott Award–winning author and resident of nearby Lawrence. In keeping with the ideas of engagement and vitality, the library was designed by Holzman Moss Bottino Architecture project architect Kevin Morin and interior designer Amanda Rienth to be two levels of loft spaces—with an open structure and exposed ductwork—united by what the designers call a “ribbon railing.” This combination of a railing system and walkway is the major throughway of the building, running through the interior of the building and continuing on the outside of the building. The ribbon railing defines space in the open floorplan, forms a canopy to the lower level, serves as a balcony for the library’s second floor, and is the main route through the second level. As Rienth describes, “The ribbon railing was the ‘wow’ element, but it had to serve many functions as well. It had to be both decorative and functional.” Finding the right material for the ribbon railing was a challenge. Because it would be used for both the interior and the exterior, it needed to be highly durable. The railing is also adjacent to the children’s area and the path of the library’s book carts, so it had to be able to withstand fingerprints, scuff marks, and the energetic traffic of the library’s youngest patrons. The material also had to have an aesthetic appeal strong enough to tie together the various spaces both inside and outside of the building but subtle enough not to compete with Johnson’s bright mosaic. The railing, which would carry a custom design throughout the space, would also be the platform for an intricate system of LED lighting that would make the building visible at night. Resin and glass were both considered for the material of the ribbon railing, and the two were tested in parallel for the project. The resin, however, did not have the durability the architects were hoping for. “When you take a key to it, it scratches,” Rienth explains. “But beyond that, we were having issues with the inside versus the outside. We were having to use two different materials and two different technologies, because the resin for the exterior would be exposed to the elements and age more quickly. That exterior resin was different and more expensive. So as a material, resin wasn’t giving us the continuity we needed.”
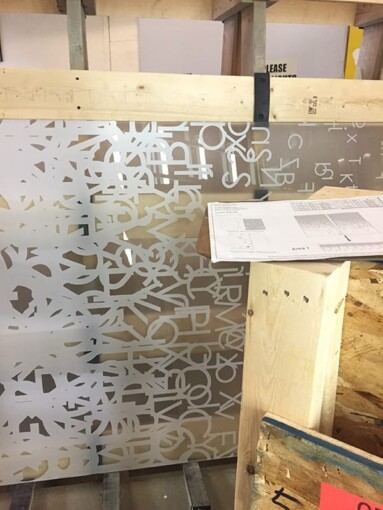
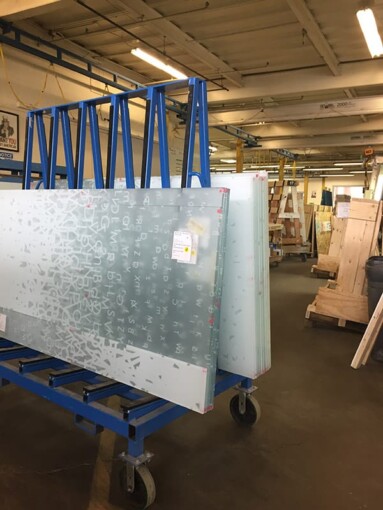
Skyline Design’s Solution:
Architect of Record Hollis + Miller, who had hosted a presentation by a Skyline Design sales representative, had originally suggested glass as an alternative to resin. Maintenance was a key factor because “you don’t see fingerprints on resin,” said Rienth. “And that was important to us because the ribbon railing was so close to the kids’ area.” To alleviate this concern, Skyline Design proposed a velour finish on the “touchable,” or inside, surface of the glass, which would absorb fingerprints and prove as forgiving a material as the resin. “Maintenance, longevity, kids not jamming fingers into anything—we had a lot of concerns. But glass turned out to be safe and beautiful,” said Morin. And because Skyline Design worked with Rienth and Morin to value-engineer the project, glass also proved to be less expensive than resin. Once glass had been selected as the material, Skyline Design and the architects began a careful sampling process for the design and lighting schemes and further finishes. Skyline Design prepared samples of printed glass, etched glass, regular polish, and a matte version. The architects chose from the company’s vast pattern library for the base pattern of Make Letters, which was then customized for gradient and density. “The letters of the glass pattern really resonated in the space with Johnson’s artwork,” said Rienth. “One of the library’s missions is to support lifelong learning, and we thought the Make Letters pattern really embodied that.” Multiple rounds of customization—for the font, the fading, and the density of the letter spacing—ensured that the finished project pleased the clients and architects. On each of the 48” x 78” panels, letters appear to be tumbling from above, growing from a light shower at the top of each panel to a dense symphony at the bottom. Mimicking the creation of a book, where letters accumulate and find order, the pattern was a beautiful match for the mission of the building. Sample panels were tested on-site in a mock-up of both the interior and exterior applications before the full production run. Ultimately 63 panels were produced after multiple rounds of customization, ensuring that the architects and clients received exactly what they wanted.
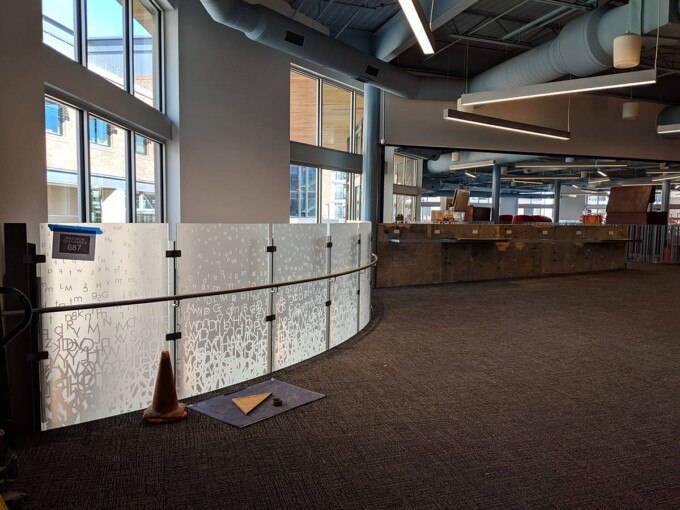
Result:
The Lenexa City Center Library, at 40,000 square feet, was completed ahead of schedule, with the glass ribbon railing beautifully meeting the functional and decorative needs of the project. “Our firm customizes everything,” Rienth said, “so Skyline Design’s willingness to work with us through multiple rounds of samples really resonated. Whether it was a printed mock-up vinyl or a physical glass sample, they were quick to get us what we needed. The process was smooth, and we’re really pleased with how it went.” And so are library patrons, judging from online reviews of the building. “They spared no effort or expense for this beautiful new facility!” wrote one satisfied customer. “Best children’s library!” wrote another. “There’s so many play areas, it really makes it fun to go to the library and then helps kids get familiar with going and loving books.” The library—with glass as a central design element—is an open, welcoming, and civic space, well placed to help Lenexa and the Johnson County Library System sustain the vitality of its community through the coming decades.
